Last updated: 7th February, 2023
Because we have “Render 3D” in our business name, a lot of people think we only do 3D renderings. While we do focus predominantly on 3D architectural visualizations, we also have a wide range of other services, including 3D architectural models and virtual reality tours.
One of those services that we do frequently, but that not a lot of people know about are 2D colored floorplan renderings and 2D colored elevation drawings. We thought it was about time we put something on our website about them so that people would know these are services we offer!
What are 2d floor plan rendering services?
2D or two-dimensional colored floor plans are a step down from the regular 3D rendered floorplans that we regularly produce. While the 3D variety of floor plans are often used for marketing and sales materials for builders and developers, or by individuals or interior designers who want a better visual representation of the space they’re working with from the top down, 2D colored floorplans are usually ordered by people with simpler needs who are looking to produce a basic site plan or floor plan with dimensions, but want to go a step beyond boring black and white 2D drawings.
These 2D floorplans, also known as “site plan designs”, “site layout plan drawings” or “2d architectural house plans” depending on who you ask / who is searching for them online are simple, yet elegant representations of internal or external spaces in real estate developments. They can include a wide range of colors and textures to make them visually appealing, and can also include some elements that lean towards more fully featured 3D renderings, for example models of cars for size, shrubs and greenery with shadows etc. We can make your 2D colored floorplans as simple or as complex as you would like depending on your budget.
Property / Plat Maps
A similar type of drawing service we offer are for Property Maps (sometimes known as Plat Maps). These maps are similar to 2D floorplans, except that they encompass a much larger area. Essentially they are 2D floorplans or maps of an entire neighborhood. Property or Plat Maps are also sometimes called Neighborhood Maps or Cadastral Maps, depending on who you are talking to. You can find out more about our Property and Plat Map drawing services here.
Some Recent Examples
Below are some recent examples of 2D floorplans we have created for clients to show you just how versatile they can be according to your project needs.
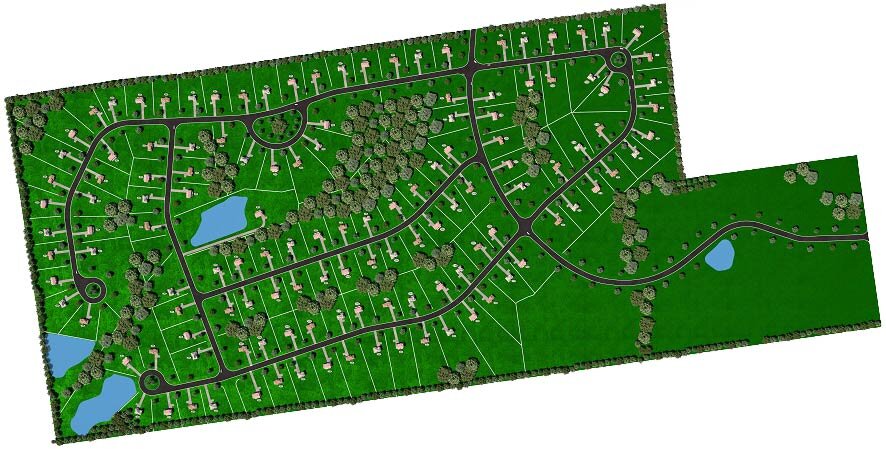
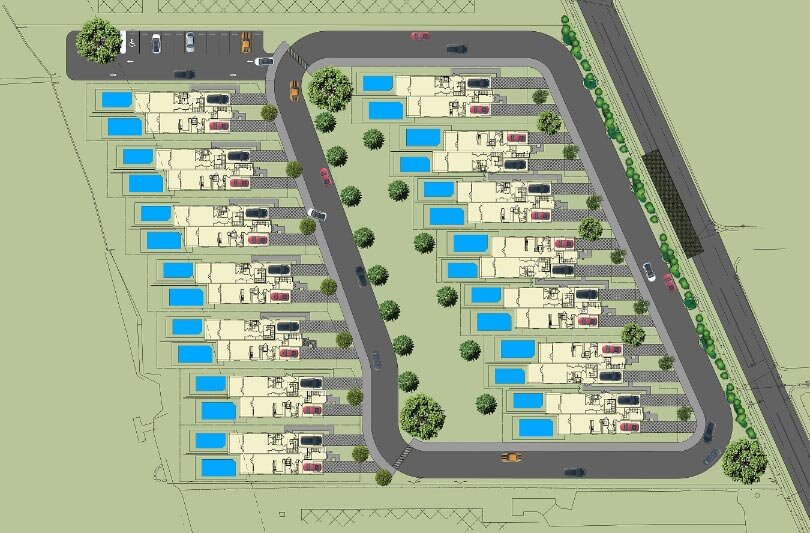
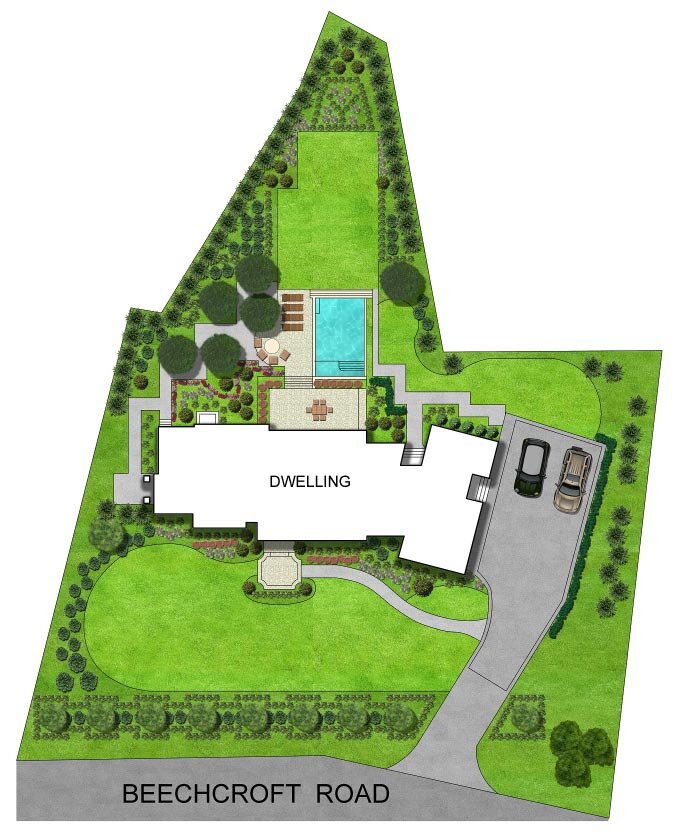
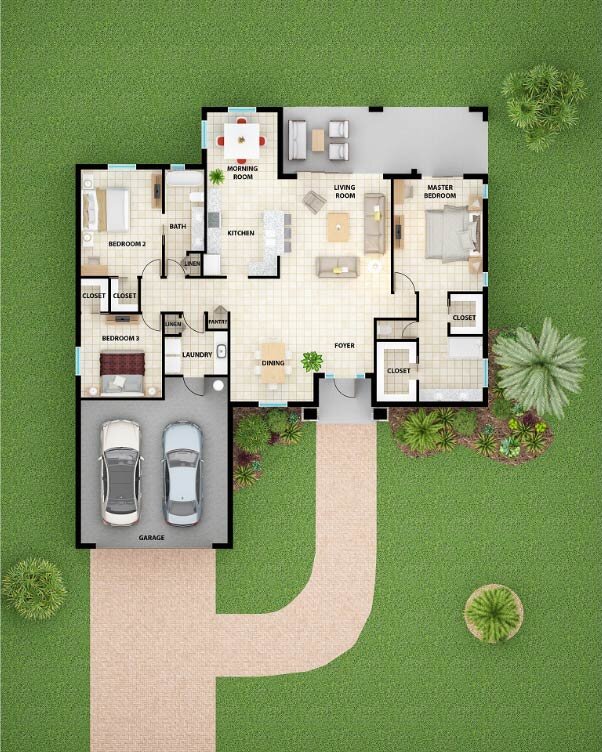
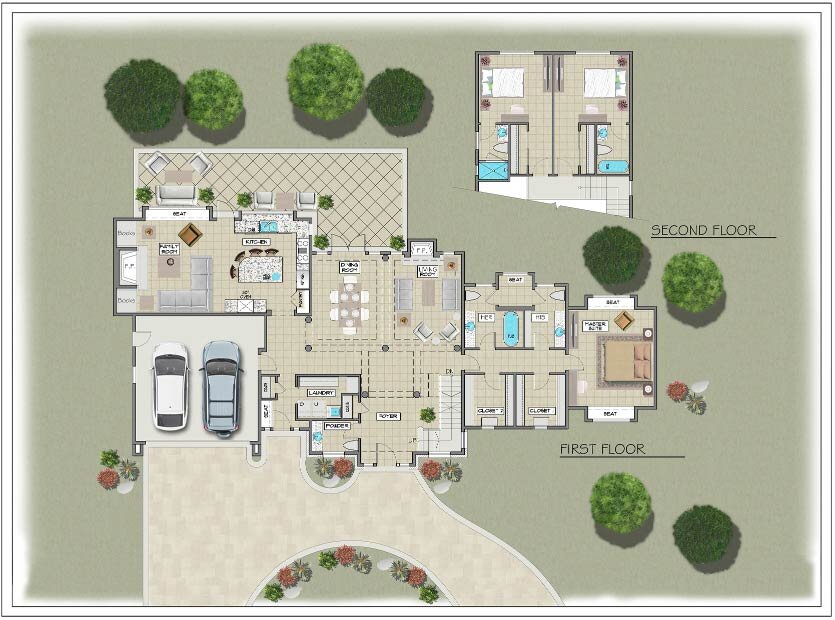
What are 2d colored elevation drawings?
2D colored elevation drawings are similar to 2D floorplans, except that they look at properties from the side on. As with 2D floorplans, they don’t create the same visual engagement that 3D renderings do, but they do create a nice visual representation of your property, beyond what you can get with a simple black and white architectural drafting cross section / elevation.
Some people even prefer this look, as they have more of a “painting” type feel, rather than the photorealistic impression that we are able to achieve with 3D renderings.
Below are some recent examples of 2D colored elevation drawings that we have completed for clients.
why choose a 2D colored floorplan or elevation drawing over a 3D rendering?
The main difference between our 2D and 3D drawing services is the price point, and a lot of times the choice to use a two-dimensional rather than three-dimensional drawing will come down to the project budget.
While we have already have very competitive prices in the world of 3D rendering services, sometimes the price for 3D drawings is simply out of people’s budget, or the added expense is not required for the type of project they’re working on. For example, clients may choose 2D colored drawings instead of three dimensional representations because the type of project they are working on does not have marketing requirements (where photo-like 3D drawings really shine), or for fairly straightforward site plans that are for their own use, or for builders or council planners who are more focused on the logistical side of building, construction and residential or commercial developments and aren’t as concerned about the aesthetics of the finished product.
Can’t I just use a free online floor plan creator or 2d floor plan software?
Lots of people lose hours Googling “best free floor plan software” then falling down the rabbit hole of the many options out there and the amount of time it takes to figure out how to use them properly.
Using a free online floor plan creator could be a good choice if you have a lot of time and not much budget for a project, but they can come with risks. Downloading “free” software from the wrong site can infect your computer with malware, ransomware or viruses, and on legitimate sites the free nature of the software is often made up for by having to put up with intrusive and sometimes unpleasant advertisements.
If you even have a small amount of budget for the project, however (2d floorplans can cost as little as a few hundred dollars), then you’ll find it much safer and more time and cost efficient to outsource your drawings to a company like us at Render 3D Quick. Our team of experts can produce these drawings very quickly, often in as little as 24 hours depending on your project requirement. That saves you the hassle of trying to find a good quality, safe, online floor plan creator and then learning how to use it, saving you time that can be put towards better things, like earning more money in your area of specialty, or spending more time with friends, family or relaxing.
Are you looking for a 2d floor plan maker or 2D elevation drawing creator?
Then look no further! Our 2D colored floorplans and 2D elevation drawings are a great, affordable option if you don’t need the extra pop and visual engagement that is provided by 3D floorplan renderings.
Give us a call today on 1-877-350-3490 or fill out our quote request form here. We look forward to working on your project!

Alex Smith
Manager & Co-Owner Render 3D Quick
Alex Smith is a manager and co-owner at Render3DQuick, with over 6 years’ experience project managing their large team of 3D rendering professionals. Alex is obsessed with architecture and is a CAD design specialist in his own right and an expert in the field of architectural visualization, 3D rendering, and virtual reality tours.
As the first point of contact when you get in touch with Render3DQuick, Alex loves sharing his knowledge and answering any questions you may have about architectural visualization or the latest technologies and techniques they utilize.
Connect with Alex on LinkedIn here.



