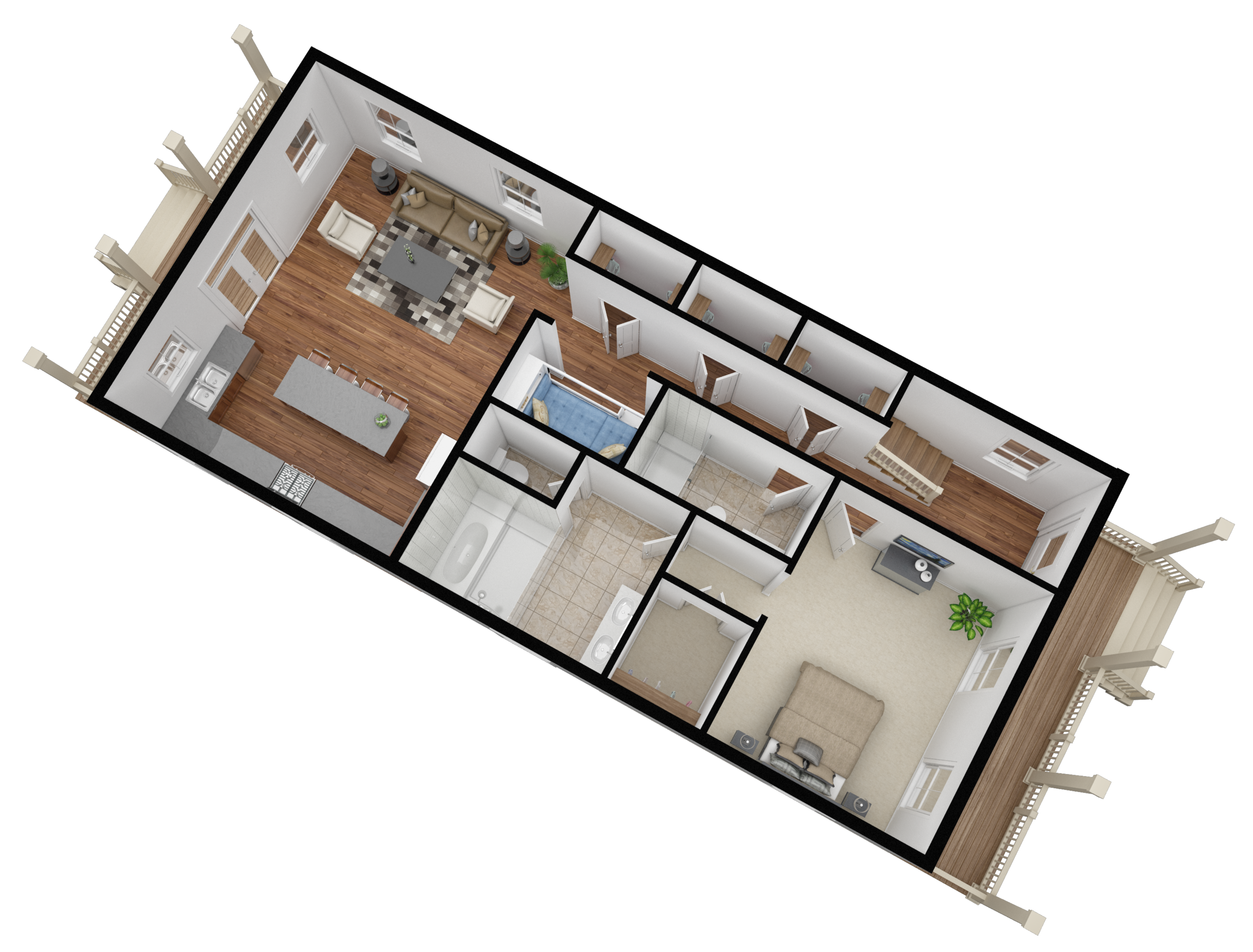3D Floor Plan Renderings
A modern apartment's 3D floor-plan rendering, viewed from the top.
3D floor plan renderings are a great way to visualize the interior spaces of your proposed development. Whether it's residential, commercial or industrial our our 3d real estate renderings and floor layout rendering services will help bring a new dimension to your architectural projects, whether you're developing a one bedroom apartment, four bedroom home, condominium complex, or even the reception area of an office, the layout of a commercial building, or auditorium of an institution.
What is a floor plan visualization?
In this video Jason, one of our owners gives a quick introduction to what 3d floor plans are and how they’re created:
Benefits of a 3D Rendered Floor Plan layout
By using our 3D rendering company to lay out your floor allocation, you can create a model that is as close to the real thing as you can get before construction and renovating begins. You will easily be able to see the size of each room, the flow of space throughout the building and where all your furniture might fit. You can plan the room and other rooms taking into account the entry and exit points as well as the position of each window. This is helpful no matter if you are starting new construction or working on renovating an existing structure.
A rendered 3D floorplan will help you to determine the size of furniture that you can purchase and how much you can really fit into one room (it might be more or less than you think!). You won’t have to try to imagine the spatial relations in each room by looking at a flat drawing, you can feel as if you are in the room when you look through a 3D rendering.
Many clients have utilized our quick and affordable 3D rendering services in their projects to lay out plans for modern apartments, four bedroom houses, hotels and other commercial, residential, and office buildings. To see some of our previous work here's our portfolio video.
Want to see more from our portfolio? Play the video below
“Very courteous, professional, extremely knowledgeable, excellent mannerisms , quality of work is exemplary !! Thank you Render 3D Quick crew!! You have certainly gained a loyal client in AAEC.”
“Very Fast and efficient service, its exactly what I thought my house would look like. EXCELLENT!!! ”
a small selection of our best work
How Much Do 3D Floor Plan Renderings Cost?
How much does a rendering cost? Check out our in-depth price guide here to find out.
In general however, 3d floor plans start at $299 USD per floor. Get in touch with us using our quote form or give us a call directly on 1-877-350-3490 to get an accurate quote for your project in 5 - 10 minutes!
Who can make Use of Our Floor Plan Rendering services?
Our 3D flooring rendering services are used by individuals and businesses of all sizes around the world. Our clients typically include:
Architects and architectural firms
Realtors and real estate companies
Real estate investors and landlords
Interior designers and design firms
Building contractors and developers
Renovation contractors
Homeowners who want to render their house plans
And more...
Why You SHOULD Use 3D FloorPlans in your projects
Visualizing your architectural project with a 3D floor layout prior to beginning construction is a great way to ensure the space will work the way you intend it to. Visualization services will help you catch any inconsistencies or oversights in the design prior to any substantial investments in the project.
Having an accurate model to reference when beginning construction will help you and your team be more efficient and make less mistakes.
Our rendered floor plan services will allow you to look at a live model of your floor space setup, and let you see more easily if you have elements that just won’t work so that you can correct them and save money, materials, and time.
A 3D floor arrangement rendering is also a great way to engage prospective investors, clients, purchasers, developers, or tenants and will help you secure commitments upfront. 2D drawings, reports, and presentations just aren’t effective anymore. People need to see your vision as you see it and the 3D modelling services that we offer will let them do just that.
HOW TO USE OUR FLOOR PLAN RENDERING SERVICES
The only thing we require for our floorplan rendering services are the architectural drawings, sketches or blueprints, in any format (CAD, PDF, JPG, PNG or GIF) and all the information you can provide about the intended function of each space, as well as any preferences on the layouts.
If you still aren’t sure about the final layout of the space, we can offer some proposals on layouts and creative furniture and appliance allocations that look great, after taking into account all of the guidelines you provided.
You will get one floor plan for each floor, office or apartment that is part of the project, as you request.
Our experts can help you create 3D models of existing plans or construct them anew for any construction project so that your work is well thought out and planned ahead of time. To get a free no-obligation quote call us at (1-877-350-3490) or request an quote now using the button below.
“Excellent work. Will refer them to colleagues and look forward to using them again soon.”
“Incredible talent! Highly recommend. ”












