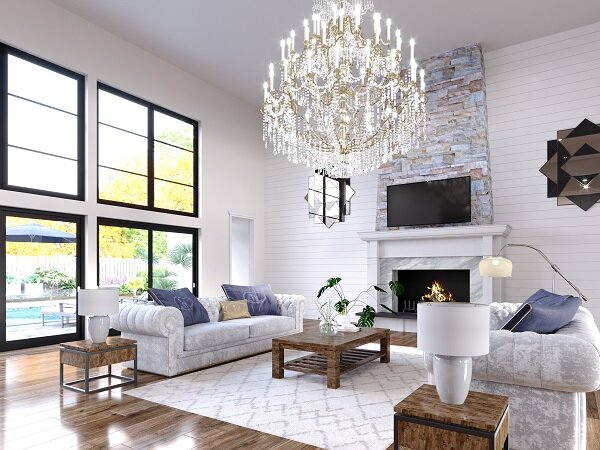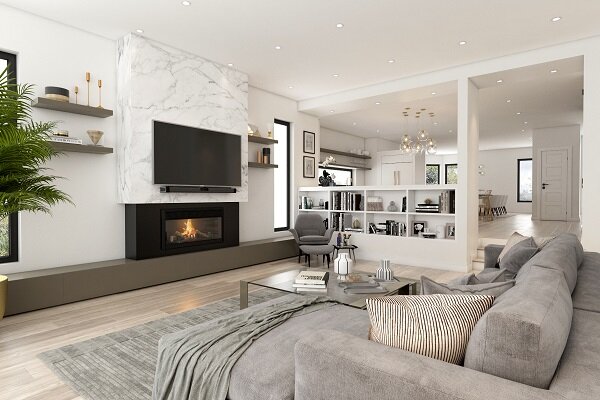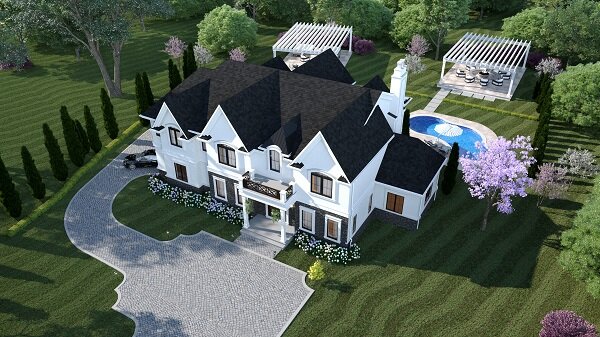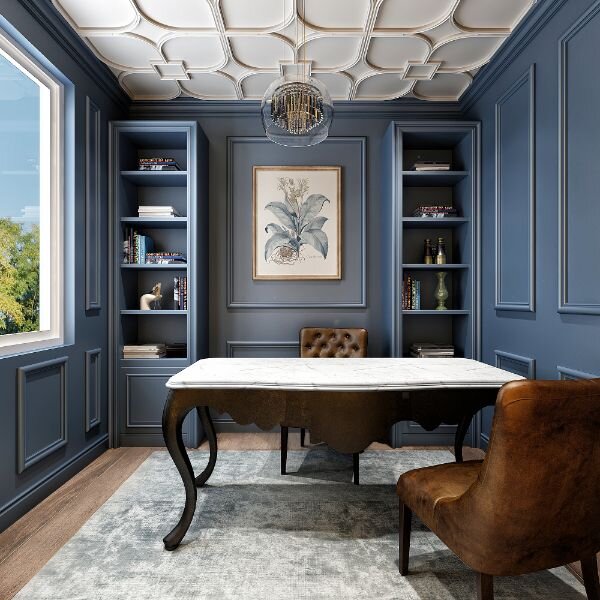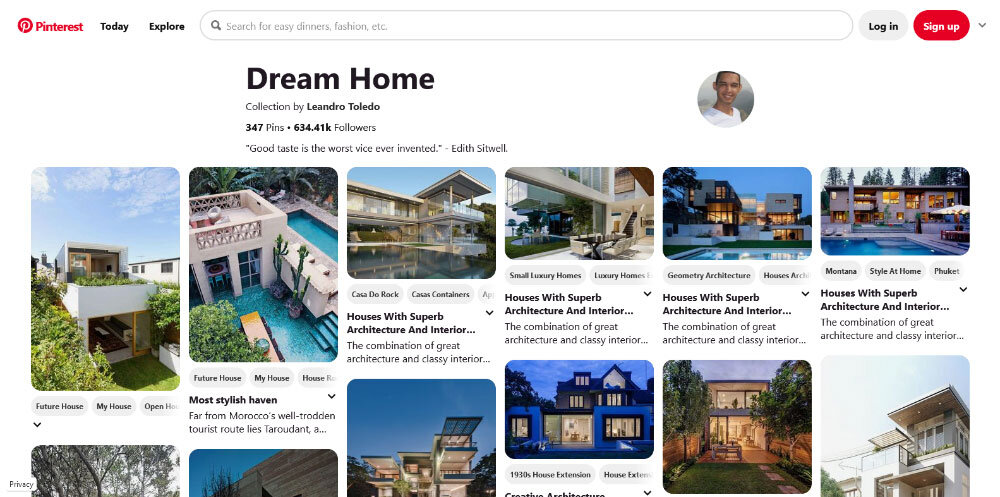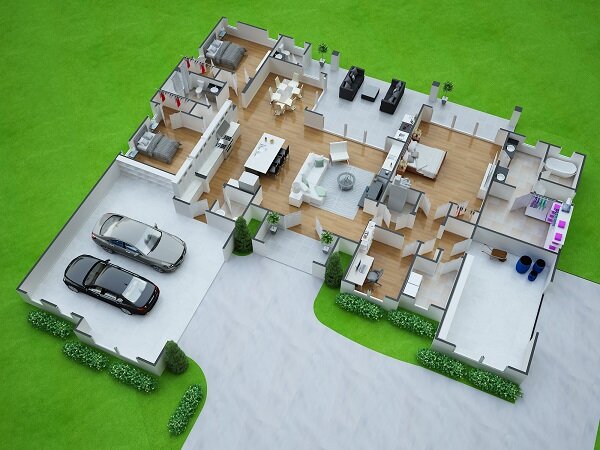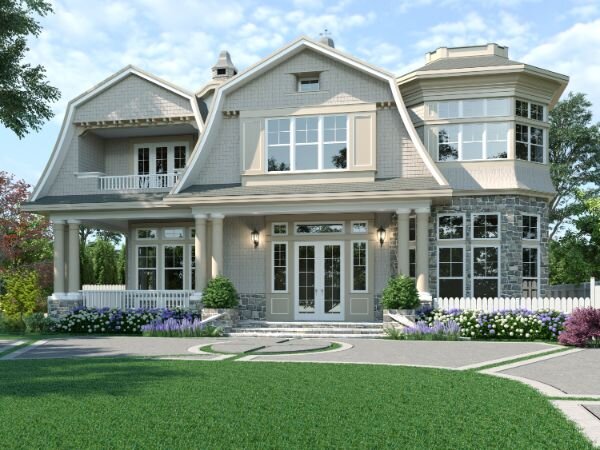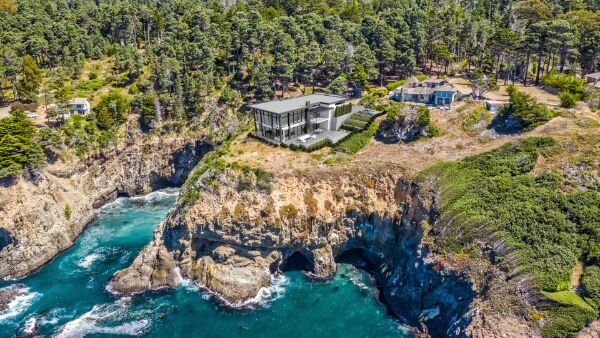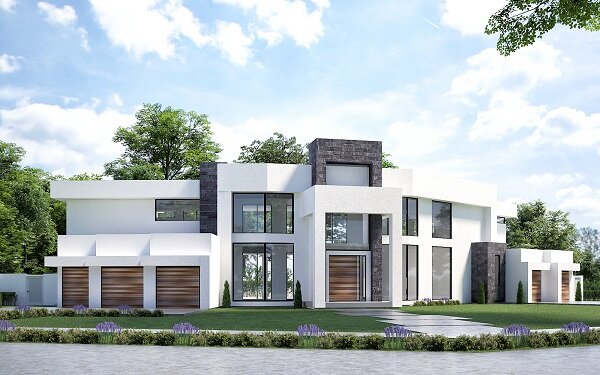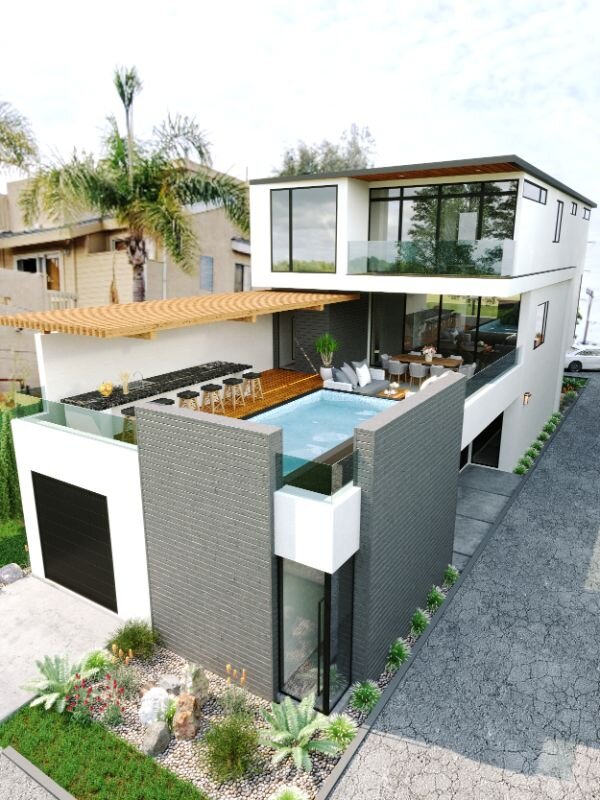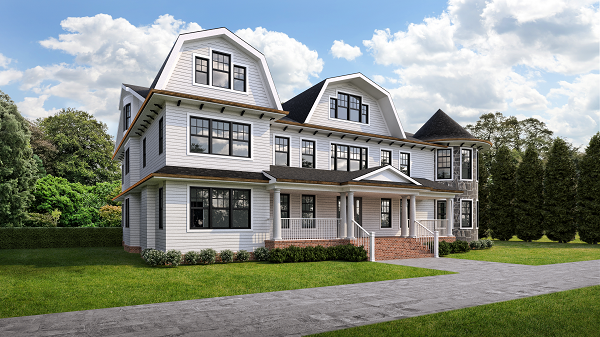Clicking on any of the rendering images on this page will open a larger version in a lightbox.
With so many new housing developments nowadays that are bland, boring, cookie cutter lookalikes, is it any wonder that more and more people are searching for information on how to design, visualize and build their dream home? A dream house can be completely custom and perfectly tailored to your functional requirements and aesthetic needs.
Over the last year or so we have seen the number of people interested in using our 3D rendering services for this purpose increase significantly.
There are a number of different ways 3D renderings can help someone design and build their dream house, including:
Whether your dream home is a futuristic architectural marvel, something out of a fairytale, a ranch, a simple cottage by the sea or in the forest or anything in between, 3D renderings can help you design, visualize and build a house that will be a constant source of joy and inspiration every day!
Making sure the floorplan and layout of the house is suitable for all current and future needs
Developing a consistent look for the interior and exterior of the property
Planning the space around your dream home, and how it will fit into the environment it is being built in
And that’s just the beginning!
This article will explain how to get started with designing and building your dream home, along with information on how to use a 3d rendering service to achieve your goals.
But before we get into that, for some inspiration, here are a handful of 3D renderings of dream house designs we’ve created for clients recently. There are also lots more in the rest of the article.
Getting Started With Designing Your Dream House / Home
Trying to design your own home can be pretty overwhelming, especially if you don’t have a background in architecture or building. It’s definitely not impossible though. What we would recommend is to just get started. Don’t worry about getting your designs perfect the first time, even architects can’t achieve this level of accuracy!
All home designs go through a series of iterations, and just getting started is a really big step - it helps you break the initial inertia that might otherwise make you throw in the towel on the whole project if you give into it. Once the ball is rolling and you’re in the groove, you will see just how quickly your ideas can come together to create a beautiful and functional house design.
It’s also useful to break the process down into steps. Make a list, start small, and check off things as you go. This can give you a sense of achievement, and is another way to build momentum towards getting your ideas out of your head and onto paper or the computer.
If you’re still having trouble knowing where to begin however, Here are some things to think about that can help you to get started.
think about Functionality before aesthetics
While it’s great to dream about an incredible, beautiful house with all the finishing touches you can imagine, if the house isn’t functional and doesn’t fulfill your needs, no matter how beautiful it is you’re going to get frustrated living there. So before thinking about design, consider functionality.
Think about your current living situation as a starting point:
How do you use your current space? Are there any spaces — like another room for your home office so you don’t have to use the kitchen table — that you’re obviously missing?
Is there anything you particularly enjoy about your current set up?
Are there any non-functional areas you could do without?
Do you really enjoy cleaning that second or third bathroom?
Are the kids rooms and rumpus area sufficiently far enough away from your room and living areas that you can have some peace and quiet in the evening?
What kind of a house do you dream about?
For some people a mansion with fourteen rooms, three bathrooms, a theater room, pool, jacuzzi and indoor basketball court would be a dream come true. For others a small cabin buried deep in the woods is what would make them happy. Think about your life and needs and decide what the perfect house is for you, then sketch it out roughly on a piece of paper. This can be an excellent way to get started.
What would take your living situation to the next level?
There are lots of unique additions that can be made to houses to make them really awesome places to live. This could be something as simple as a fully kitted out home office or home theater, or a kitchen with an industrial cooktop. It may be an indoor lap pool, power lifting gym, bowling alley or rock climbing wall. You might even want to harness your inner child and install a fireman’s pole to move quickly from the top floor to the bottom!
The great thing about designing your own home is that you can (budget depending) include just about anything you can think of. So let your imagination run wild. You can always scale back your ideas later if you feel like you’ve gone overboard.
how to design a dream house like an architect
If you’re still stuck on where to begin, do what architects do and start researching for inspiration. Consider watching TV programs like Grand Designs, buying or borrowing architecture magazines, looking at instagram or the website portfolios of your favorite architects.
The idea here is not to steal designs from others, but to look at a whole lot of different styles and designs that you can pick the best parts from, to later mash them together to make a completely new and unique house design.
Often other people will already have done the heavy lifting for you. There are already boards on Pinterest and collections on Houzz for instance (click on the screenshots below for bigger examples) that people have put together, gathering hundreds of images that you can use for inspiration. You can also find boards for almost any type of housing and decoration style you’re interested in, from boho to post-modern.
Consider creating your own inspiration board with favorites on Pinterest or a similar service. This will be very useful when it comes to getting 3D renderings done for your project too, as our expert designers will have a place to start with colors, layouts etc.
How to design a house floor plan
Creating a 3d floor plan can also be a great first step in designing your dream home. Floor plans are important, as they allow you to see how all the spaces in your house fit together. They help you understand the flow of the house from space to space.
Some things to consider when designing a floor plan are:
Do you want your house to be open plan? Or do you want for instance all the rooms in your house to come off a central hallway?
How many stories will your house have? Will it have a basement? An attic? If it will have multiple stories you will need multiple floor plans
How much will your outside space factor into the design? If it’s pivotal to your dream home, you should include outdoor areas in your house plan too
Are the rooms you’re designing big enough? Can they be used as multi-purpose spaces, or does each room in your house need to have a singular purpose?
Usually you can start a floor plan on paper, simply by sketching it out roughly and adding measurements. Once you’ve done this however, 3D rendered floor plans can come in very handy. With a 3D floor plan we can mock up your design to scale and include whatever furniture you have now or envision getting in the future. Our clients find this very helpful, as it allows them to see where there might be dead space, where the rooms are too big, or not large enough, and whether the flow throughout the house needs adjusting.
Below are some examples of recent floor plan renderings we have completed.
How to design a house interior
Once you’ve designed your floor plan, you may like to begin dreaming up the interior - this is where a 3d interior rendering can come in. In many ways the basic layout of the house in the 3D floor plan will inform the basic interior design as well.
You would for instance, now know how your rooms connect and can work out the positioning of doors and windows to get the best natural light, airflow and easy access for foot traffic.
When you’re designing your interiors, will you keep them minimalist and with neutral color palettes for clean, scandi style design? Or will you add luxurious flourishes like chandeliers? Maybe your perfect interior design includes memorabilia from your favorite sports team or the college you went to. You may even want to include green, living elements like plants like in some of the interior renderings below.
Whatever you choose, it can be important to keep the design consistent throughout the rooms, as that will create a harmonious (rather than chaotic) environment to live in. It’s also important to consider the decor and furniture you will include in the space, as well as the finishing touches like fittings and furnishings like curtains and carpets.
Once again, interior 3D renderings can be very useful in this process, as they allow you to easily change internal wall colors or furnishings if you don’t like the initial attempt, and to see things like whether your furniture will all fit where you’d like it to, where the natural light falls, what the view out the window will be and more.
If you’re getting stuck for inspiration on interiors, there are lots of tips that can be found online about every aspect of interior design to make your rooms and house really pop.
How to design a house exterior
By far the most common 3D rendering service we provide for clients are 3D exterior views. These views can also be turned into either simple or complex 3d architectural animations and can include things like 3D pool renderings. The great thing about 3D exteriors is that once your initial ideas have been mocked up, we can show your dream home in any lighting condition, from any angle and in the landscape or environment your house will go in. We can even superimpose house designs onto high quality photographs of the area if you have them. This allows you to see whether the house you’re planning will fit into the environment it’s planned for, or stick out.
Maybe you want to fit in with neighborhood, or maybe you want to make a statement, and either way 3D exteriors will allow you to easily see if what you had in mind will work on the ground.
When designing your property, think about your surroundings and complementary colors that can be used in your property. Consider whether you want a square, boxy house, something more classic, or something completely new and out there!
Consider the directions that windows will face and the effect they will have on your costs to heat or cool your property. Consider also the direction of your windows and what you will be seeing every morning when you look outside!
You may also like to include future planning in your exteriors. For example, as your kids get older, do you want to have an outdoor playhouse, games room or kids retreat? Will you want to include an efficiency now, so that as your parents age they can come to live with you? Do you want to include a separate home office where you can work somewhere more private if future lockdowns cause us all to have to be stuck at home again?
All this and more can be included in your 3D exteriors. Some examples of recent “dream home” exteriors we have completed are below. Everyone’s taste is different as you can see, and our expert 3D designers are highly skilled and very adaptable when it comes to realizing your vision.
How much does it cost to build your dream house
The amount that it will cost to build your dream home will vary immensely based on what type of house you are planning to build. Small cottages or tiny houses can cost as little as $30,000 (or sometimes even less if you are going to build it yourself and use recycled materials), and huge multistorey mansions can cost many millions of dollars to build.
Expect your project to cost more than it would to get a stock standard kit or pre-designed house, but one of the good things about designing your own home is that you get to control what goes in it, so you can work to whatever budget you are able to afford. By doing some of the design yourself, you will also save a lot on architect project fees.
No matter how much you’ve budgeted for your dream home, 3D renderings can save you both time and money, as they allow you to test the waters with your design ideas. With 3D renderings you can have a virtual version of your planned home that allows you to easily and quick try different layouts, colors, landscaping and other options, without having to go through the expensive process of buying materials, paying for labor and then finding out once the work is complete that you’re not happy with the result.
Using 3D renderings will save you time, money, and any frustration that might come with not being happy with the finished product, by getting your designs right virtually before you go to the stage of having your plans finalized, approved and starting to build.
If you’d like to get expertly crafted 3d home renderings for your dream home, give us a call on 1-877-350-3490 or use the green quote button below to get started. We’d love to help your vision become a reality.

Alex Smith
Manager & Co-Owner Render 3D Quick
Alex Smith is a manager and co-owner at Render3DQuick, with over 6 years’ experience project managing their large team of 3D rendering professionals. Alex is obsessed with architecture and is a CAD design specialist in his own right and an expert in the field of architectural visualization, 3D rendering, and virtual reality tours.
As the first point of contact when you get in touch with Render3DQuick, Alex loves sharing his knowledge and answering any questions you may have about architectural visualization or the latest technologies and techniques they utilize.
Connect with Alex on LinkedIn here.


