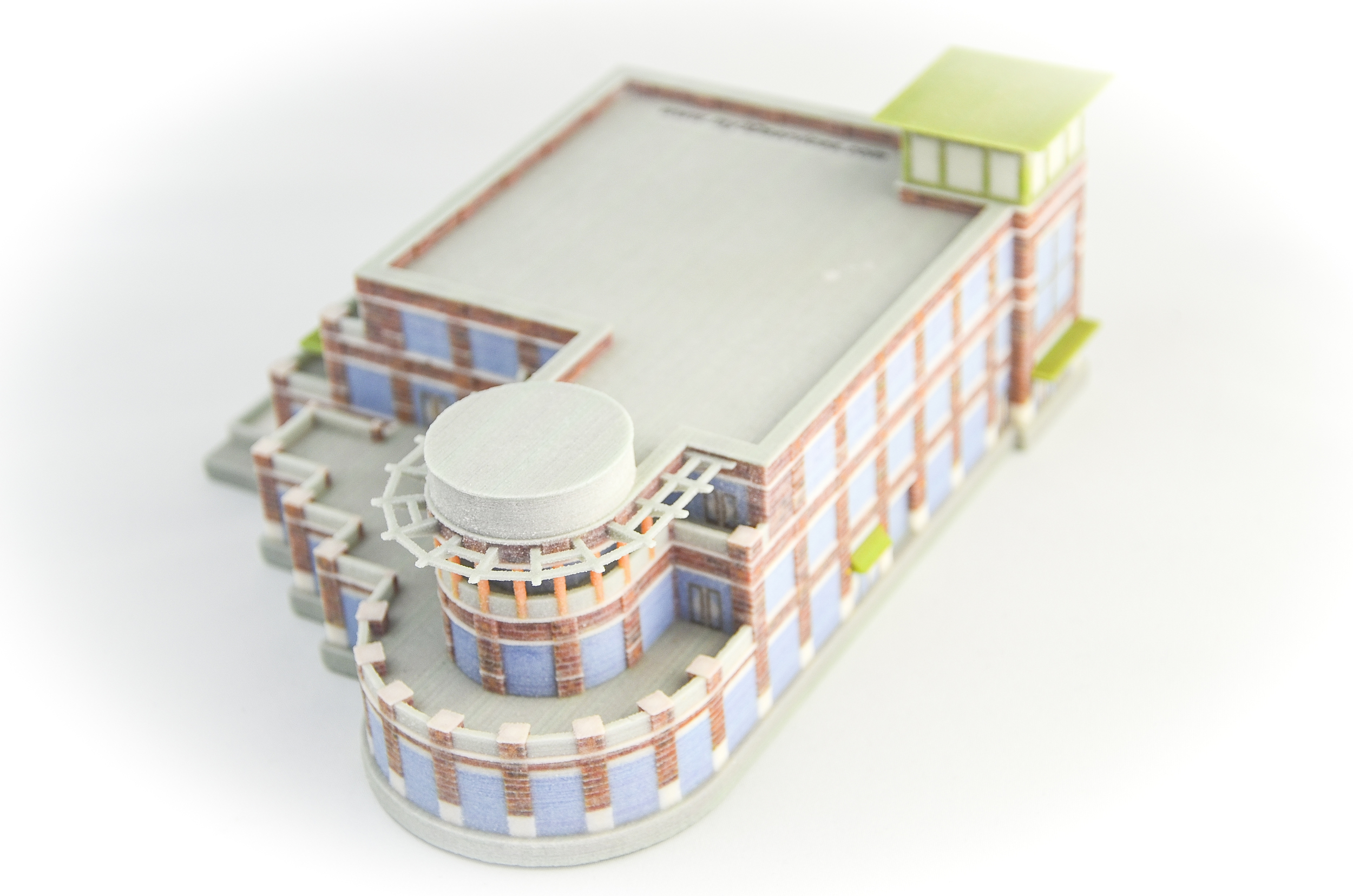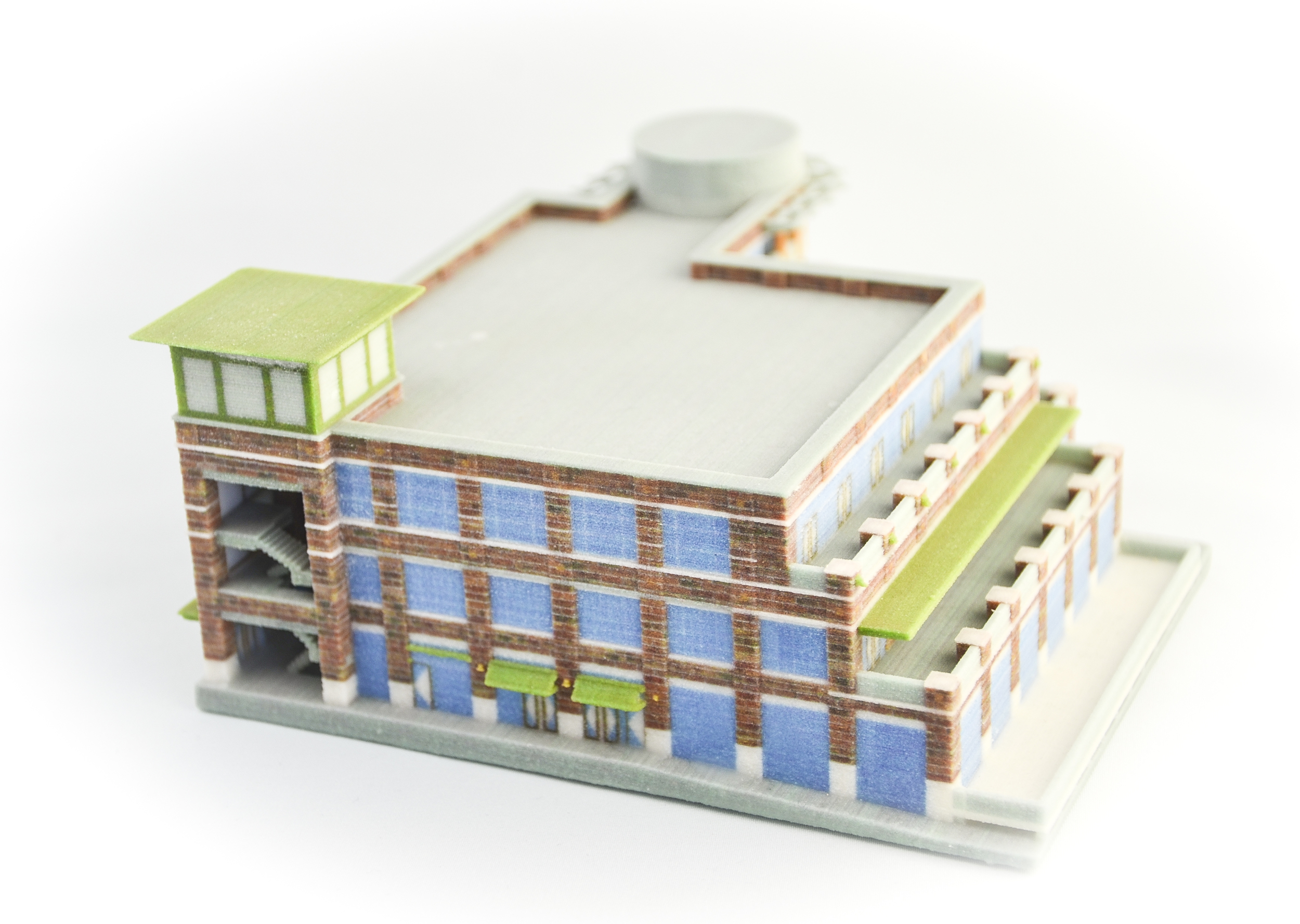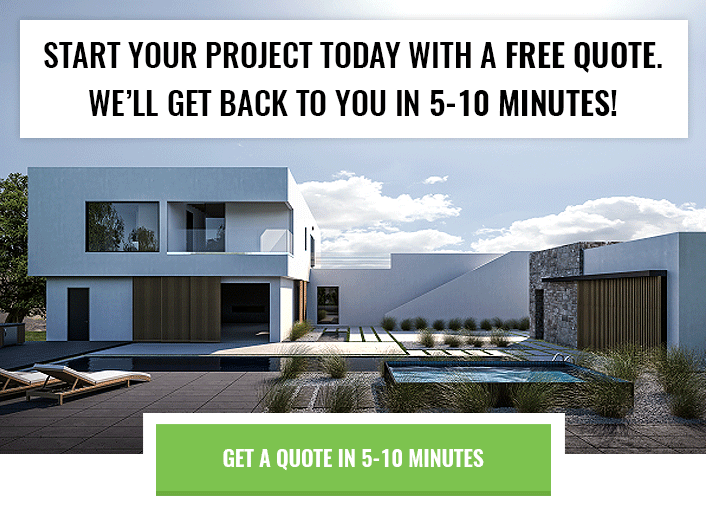Have you ever seen one of those Hollywood movies with a room full of big wig execs crowded around a 3D skyscraper or cityscape? With the recent advancements of 3D printing, those scenes aren't just reserved for the big screen anymore! Now 3D models of buildings, also known as 3D architectural models, are available to the masses with quick turnaround and reasonable prices!
WHO SHOULD USE 3D ARCHITECTURAL MODELS?
While anyone with a need or desire to have a custom 3D model built, the service is generally used by the architect and real estate developer segment. From independent architects to well known firms, to residential, commercial or institutional real estate developers, presenting large scale 3D models to prospective clients and investors will certainly help capture the imagination of what an end result will look like. Further additions to 3D models can include custom features like furniture placed throughout the building, textiles, surface materials of finishes and landscaping, all of which will further enhance the "wow" factor when trying to engage pre-construction sales or clients. Seeing is believing!
WHAT ELSE CAN 3D MODELS BE USED FOR
3D models are a cost effective way to get a realistic feel for how a project will look before embarking on actual construction. It can provide insight into the traffic flow of a building or help flag any architectural issues prior to breaking ground. The 3D model can incorporate traditional data from 2D plans, such as materials used and elevations. Any cost implications from changes and variations can quickly be discovered during this vital planning stage.
Having a 3D visual of a site plan is a convenient way to help investors understand where certain rooms will be, including architectural details such as walk-thru's, pillars, doorways and stairs. It can flag available or purchased inventory and offer an overview of surrounding landscaping, schools, parks or other relevant information. A 3D model can also be rotated to produce alternative views and perspectives.
A 3D model is to the eyes what the "theatre of the mind" is to the ears. It creates something real, something tangible, where people can perhaps see themselves living, developers can see themselves building or architects can see themselves creating.
WHAT IS THE COST?
Each project varies by scope and scale and therefore, will require a custom quote. The great news is that 3D printing capabilities have drastically reduced the cost of 3D models compared to traditional handcrafted projects, which historically cost tens of thousands of dollars. Printing 3D architectural models costs a fraction of that!
TURNAROUND TIME
Smaller and fairly basic 3D models generally have a turnaround time of 2-3 weeks. Larger scale, more detailed or customized projects can take a month or longer to prepare. Much like the cost, turnaround time varies on a project by project basis.

Alex Smith
Manager & Co-Owner Render 3D Quick
Alex Smith is a manager and co-owner at Render3DQuick, with over 6 years’ experience project managing their large team of 3D rendering professionals. Alex is obsessed with architecture and is a CAD design specialist in his own right and an expert in the field of architectural visualization, 3D rendering, and virtual reality tours.
As the first point of contact when you get in touch with Render3DQuick, Alex loves sharing his knowledge and answering any questions you may have about architectural visualization or the latest technologies and techniques they utilize.
Connect with Alex on LinkedIn here.




