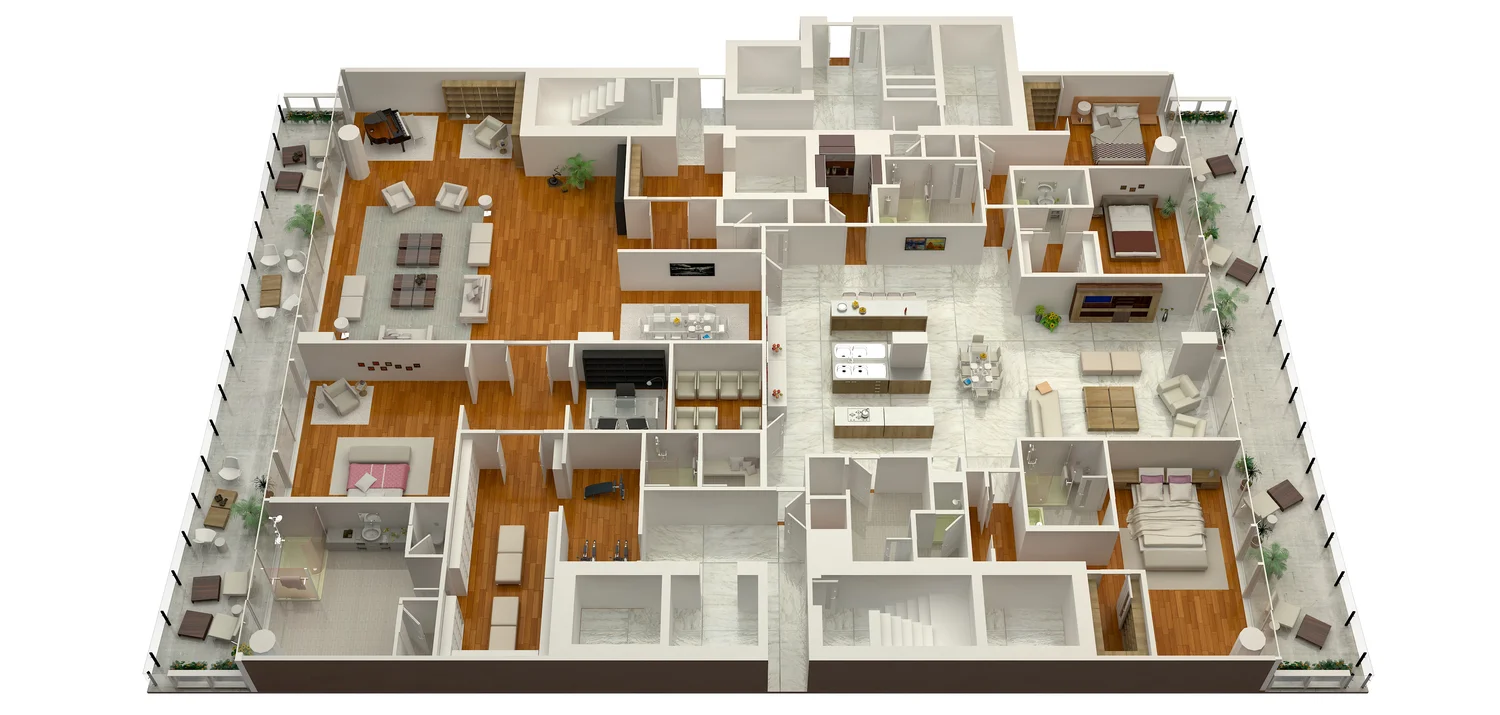If you're designing a unit, house or other architectural development you've probably wonder if you need a 3d floor plan (especially if you've found your way to this article!) 3D rendering is pretty useful technology. Prior to CAD software architects had to rely on drawings and balsa wood models to mock up their designs. But obviously it's much harder to make realistic models out of wood, and once a drawing is completed it has to be totally redone if something is amiss.
This is where 3d floor plan renderings shine. The only thing we need to create a 3D-rendered floor plan are the house plans, and every detail you can add on top of them, but after having the renderings done they can be textured according your wishes (or those of your interior decorator). If you don't like where a wall is positioned, or want to try swapping furniture in and out to see how it takes up space or designers can do it easily, without having to redo to the rendering from scratch.
Floor plan visualizations are also very useful when it comes to designing office interiors. Many real estate agents use these renderings to help with the leasing process of the building, as they allow prospective tenants to see exactly how many people they could fit on a floor. These renderings also help if the owner is going to be fitting out the office space for the new tenant to show them exactly what they'll be moving into when the renovations are completed.
Here are some quick benefits of 3d floor plan renderings, which allow you to:
• Get a good spatial sense of the building layout by allowing you to see everything in 3D
• Design the interior of your buildings so you can pick up decorating supplies in advance
• Prepare more accurate project costings by calculating the amount of building materials required
• Enable you to see any design flaws which may have been overlooked in the initial planning process
• Get buy in from investors as the construction project is more tangible when they can see a floorplan
• Get excited about your development project as you see it come to life before you eyes!
In today's economy it's imperative to be able to keep costs down. In this sense floor plan renderings are a logical choice. They help to maximize space efficiency while at the same time minimizing the amount of materials required by preventing mistakes from being made early in the development process. Interestingly one of the biggest adopters of 3d floor plan renderings are rising economies such as India and China, who have seen the value and cost savings in employing 3d planners and designers early on in the development process in order to aid building productivity.
While not so long ago 3d renderings were blocky and fairly unrealistic, you'll be amazed at just how photorealistic CAD design is nowadays. For example, IKEA catalogs are primarily 3d renderings rather than photographs (who would have thought!).
So if you have a building project in mind and you need a photorealistic floor plan layout designed, request a quote today through the button below or contact us here. Most people are surprised that we can get an accurate quote back to you in 5 - 10 minutes, often having your project completed before other rendering companies have even got back to you with their quote!

Alex Smith
Manager & Co-Owner Render 3D Quick
Alex Smith is a manager and co-owner at Render3DQuick, with over 6 years’ experience project managing their large team of 3D rendering professionals. Alex is obsessed with architecture and is a CAD design specialist in his own right and an expert in the field of architectural visualization, 3D rendering, and virtual reality tours.
As the first point of contact when you get in touch with Render3DQuick, Alex loves sharing his knowledge and answering any questions you may have about architectural visualization or the latest technologies and techniques they utilize.
Connect with Alex on LinkedIn here.


