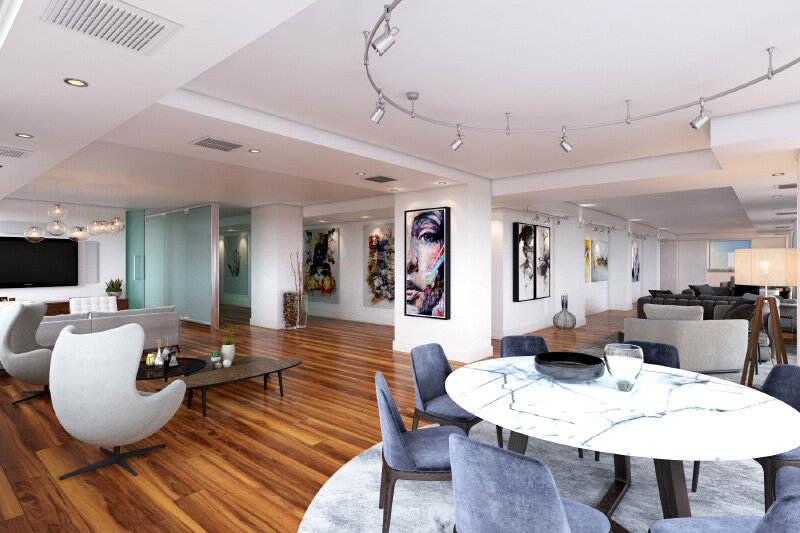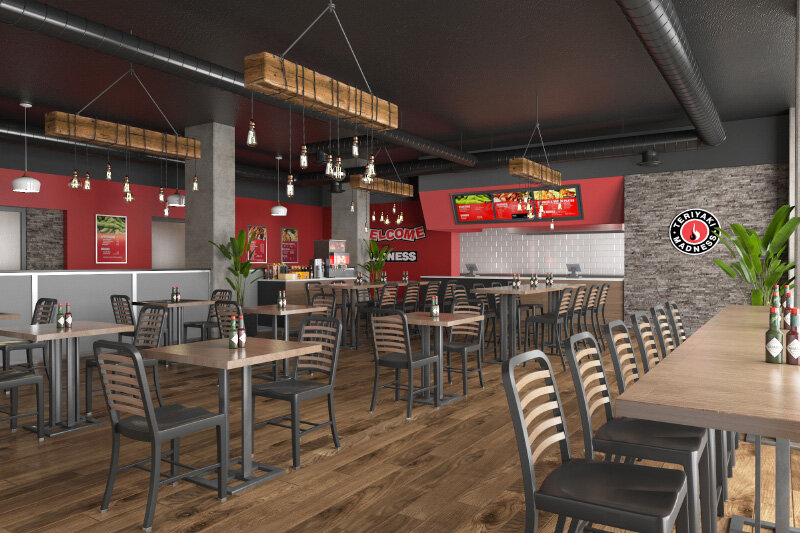With much of North America coming out of lockdown and so many vacant commercial properties on the market, now might be the perfect time to create that restaurant, bar or cafe you’ve always dreamed of owning!
As the pandemic begins receding in North America, many people who are sick of being stuck at home, want to create more of a sense of community again and have some entrepreneurial flare are looking around and seeing lots of vacant commercial spaces that would be perfect to repurpose and reopen as a bar, restaurant or cafe.
If that sounds like you, there is lots to consider. What type of establishment are you going to create? How will it be themed? Are you going to run it yourself or will you need to hire staff? Will you need to get council approval? Do you have the funds to develop any empty space from scratch, or would you be better off getting a vacant property that is already set up with a kitchen and other elements you’ll need to make your venture a success?
If this is your first time as an entrepreneur, there are probably plenty of questions going through your head and it might be a bit overwhelming. If you can, it’s worthwhile seeking help and mentorship from someone who has been through the process already. A restaurant owner, or a developer for example, is likely to have knowledge of the obstacles you’ll face and how best to overcome them.
You might also find it useful to know that there are ways you can set yourself up for success, like using architectural 3d renderings to visualize and plan out your space before you start the renovation process, which can save you a lot of time and money in the process.
Can you convert a retail space into a Bar or restaurant?
can office space be used for a Bar or restaurant?
The easiest way to start up a food or beverage business will be to find a space which has already been used as one in the past. In this case, the premises is likely to already have the necessary permits, amount of available parking and other legal requirements which could otherwise cause you headaches. It’s much more difficult to add parking spaces than it is to rent and install a fridge for instance.
It’s also important to talk to the owner of the space and find out what the permitted uses for the space are. If the owner’s insurance will not allow a commercial kitchen to run out of a property that was once used for office or retail and you go ahead anyway, you could find yourself in all sorts of legal trouble.
While it is possible to go through a change of use process with your local council to allow you to repurpose retail or office space into a restaurant bar or cafe, finding a commercial restaurant for sale or lease can be much easier and can save you some drawn out and possibly difficult discussions with your local council planner.
Commercial Restaurant for Sale or Lease?
As mentioned above, if you’re interested in setting up a new culinary endeavor, you may not need to start from scratch. While many bars and restaurants have been able to make it through the pandemic due to large cash reserves and government stimulus, there are a number that have sadly gone out of business. While this is a loss overall for the community, it may be a net win for you. Beyond just re-zoning and permit concerns, there are a number of other benefits to finding a space that has already been used as a bar, cafe or restaurant previously.
Commercial kitchen equipment, for instance, is expensive and can be a large part of your set up expenses when starting a new bar or restaurant. If you can find a premises that comes with these fittings, it can reduce your costs and shorten your time to launch considerably.
Leasing and redecorating an existing but vacant commercial restaurant may be the perfect compromise, as they will likely also already have a kitchen, bathrooms, an office and other elements you will need to get started.
How much does it cost to convert a building into a restaurant?
If you have your heart set on converting an empty property that was once an office or retail space into a bar or restaurant it can cost as much or as little as you want it too. This is particularly the case for warehouses which are often sold or leased as shells. Your costs can go up significantly in instances where you have to do demolition work prior to your renovations.
In the case of a warehouse, for example, with some second hand furniture, indoor plants and a shabby chic approach to your decor, you could easily get started with little in costs besides staff and supplies for your restaurant.
Conversely, if you’re looking to attract high-end customers, you will need to spend a lot more on furniture and decor to create a high-end feel, well into the tens to possibly hundreds of thousands of dollars.
So if you’re wondering “how do i turn my building into a restaurant and how much will it cost?”, here are some things you may want to factor into your budget:
Architect fees to plan your redesign
3D rendering costs (which although an upfront cost can save you a lot of money in the long run as we’ll explain below!)
Costs for tradespeople to do your renovations, like carpenters and painters
Costs for project managers if you have never undertaken a project like this yourself
Costs for furniture and other decor like curtains, light fittings or plants
Rental or purchase costs for commercial kitchen equipment, fridges, bain-maries, coffee machines etc.
Costs for food, drinks, alcohol and other supplies
Plates, cups, cutlery and other things people need to eat off
Costs for local council permits, like liquor licenses
Marketing costs
Rent or purchase price for your property
Costs to return the property back to its previous state at the end of your lease if renting
As you can see starting up your own restaurant, cafe or bar is not an endeavor to enter into lightly and can be quite expensive, but with the right planning and project management it can be a success.
A gallery of our previous restaurant and bar renderings
Below are some samples of previous 3d renderings we have created to help clients visualize what their restaurant or bar renovations and developments will look like once they’re finished.
Click the thumbnail image to view a larger version in a lightbox
How 3D renderings help the process of converting vacant retail or office space into bars, Cafes and restaurants
From the images above, you can no doubt see that 3D renderings can be very helpful as part of the process of designing, updating or renovating a space to be used as a bar, cafe or restaurant. Here are just a few ways that 3D renderings can be used as part of the process:
Interior restaurant renderings help you see if your ideas will work in the space
By figuring out exactly how you want your restaurant, cafe or bar to look and function before any renovations are started you can save a lot of time and money! 3D renderings allow you to see what your ideas will look like in reality. If you don’t like the colors, layout or decor of what you’ve designed when you see them in the rendering, it’s much easier, quicker and very much cheaper to update a 3D CAD file than it is to re-do physical renovations or purchase / reupholster furniture in a different color. In this way 3D renderings let you iterate on your design over and over until you’re happy with it without having to continually waste and repurchase new materials.
If you are an architect or interior designer working on a project for a client, 3D renderings will also help you communicate your ideas much more easily than two dimensional plans or vision boards can, and you can easily charge a premium on top of what we charge you to provide high quality renderings to your clients.
3D floor plans help to work out social distancing allocations
Even though many restrictions are now being lifted, we’re likely to have to live with a “new normal” post pandemic that could continue to include social distancing requirements. A 3D rendered floor plan can be used to help you determine how many patrons you can legally fit into the space you have available at any one time. They can also be used to visualize different layouts for your space so you can see which will be most effective both for fitting in the maximum number of guests allowed, but also for working out thoroughfares and making it easy for your servers to deliver food and drinks to your guests most efficiently.
3D Restaurant Views Can Help with Marketing
As part of the “new normal” pandemic-safe marketing seems likely to become a thing of the future, where businesses highlight how health conscious and COVID-safe they are. Because of this, doing the sort of planning mentioned above could become a selling point that helps attracts patrons to your business.
3D renderings also make excellent marketing materials which can be used in printed brochures, on websites and on social media to help build anticipation for your new establishment while renovations are underway, and then to promote your business and attract people to it once you’re open.
There are lots more ways that 3d rendering services can help with the process of turning a vacant commercial space into a bar, cafe or restaurant, just ask us for more information!
How to get started with a 3d rendering for your renovation project
As you can see above, we regularly work with restaurant, cafe and bar owners and developers to create 3D visualizations for their projects. If you’d like us to create a 3D rendering for your upcoming renovation, get in touch now through our quote page or by calling us directly on 1-877-350-3490.
Looking for info on residential rendering options instead? Look here for more information about rendering house images, either for owner-builders, architects, developers or real estate companies.

Alex Smith
Manager & Co-Owner Render 3D Quick
Alex Smith is a manager and co-owner at Render3DQuick, with over 6 years’ experience project managing their large team of 3D rendering professionals. Alex is obsessed with architecture and is a CAD design specialist in his own right and an expert in the field of architectural visualization, 3D rendering, and virtual reality tours.
As the first point of contact when you get in touch with Render3DQuick, Alex loves sharing his knowledge and answering any questions you may have about architectural visualization or the latest technologies and techniques they utilize.
Connect with Alex on LinkedIn here.



























