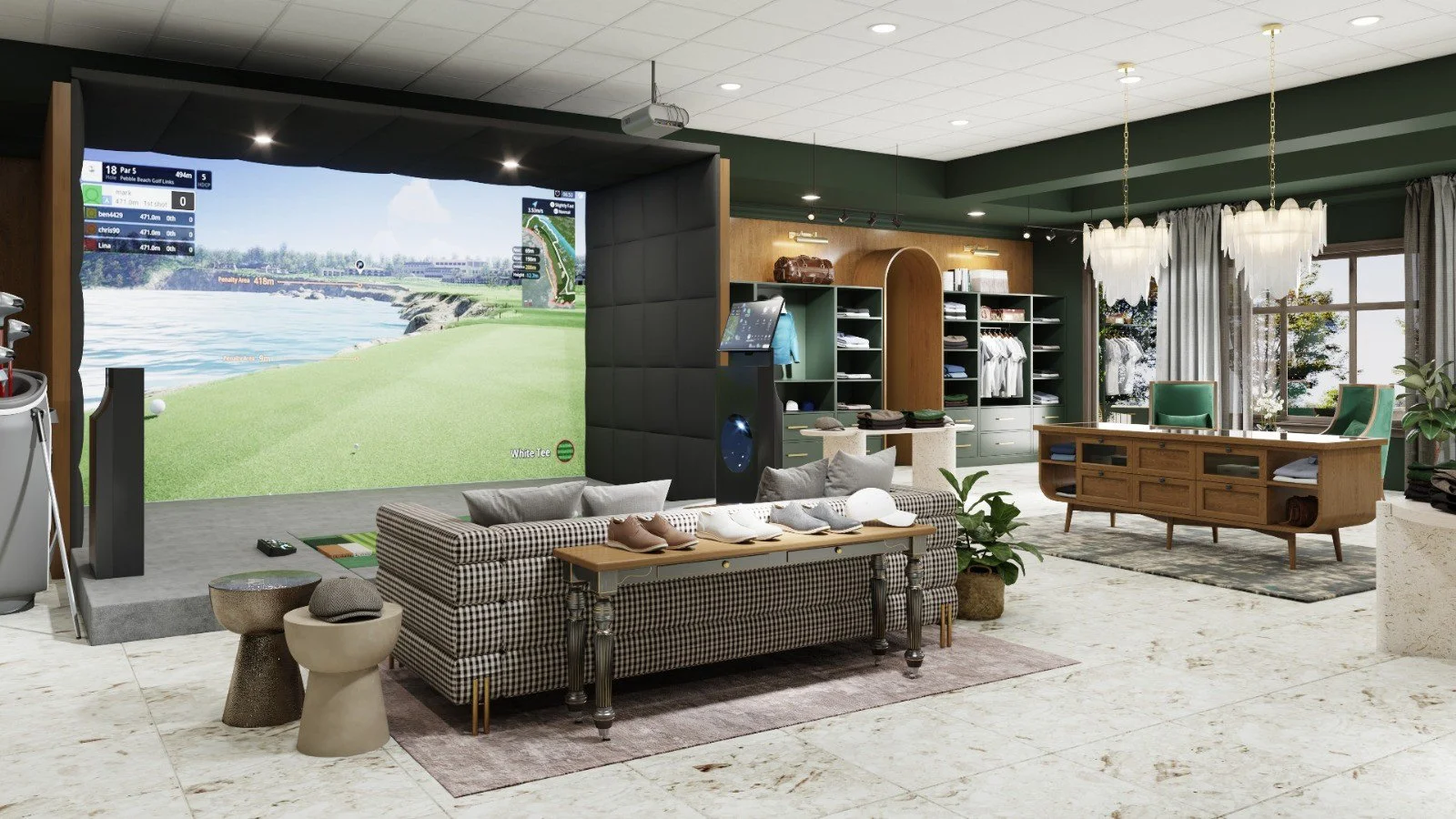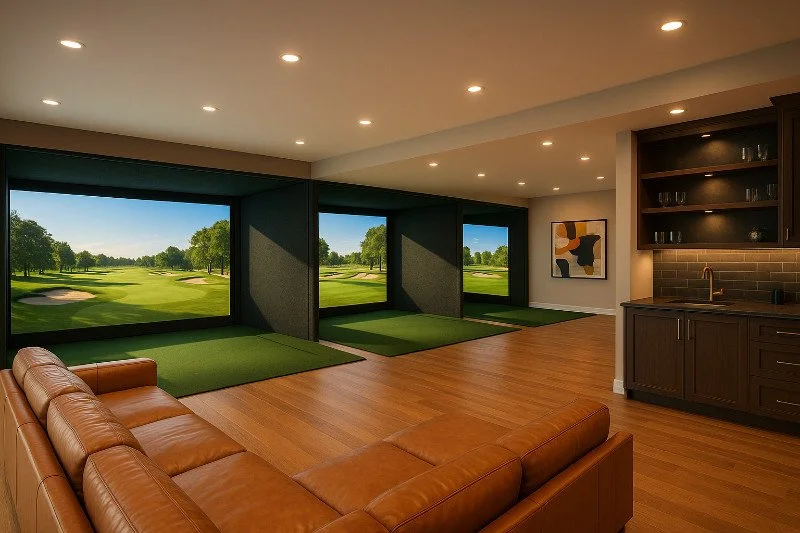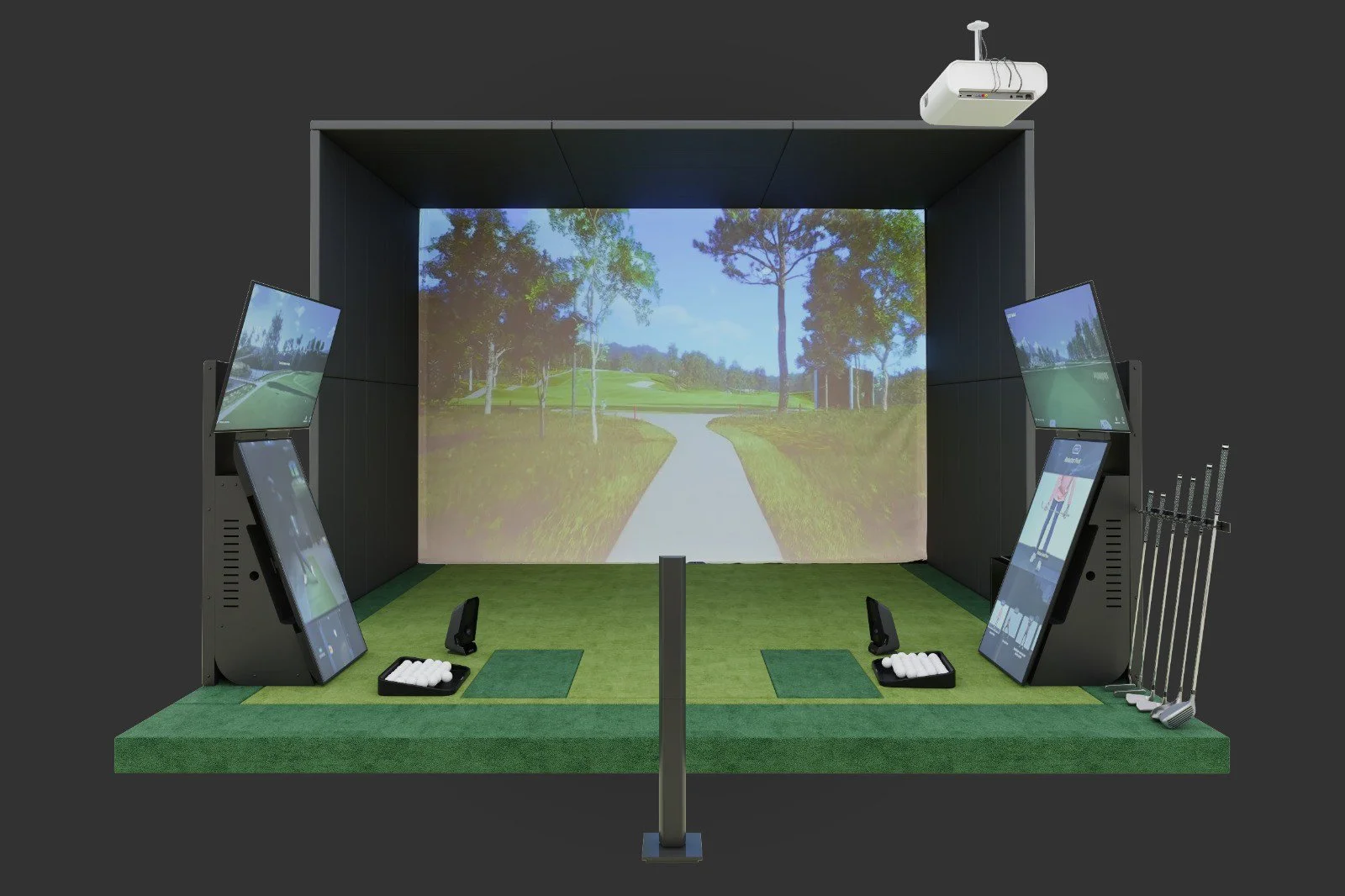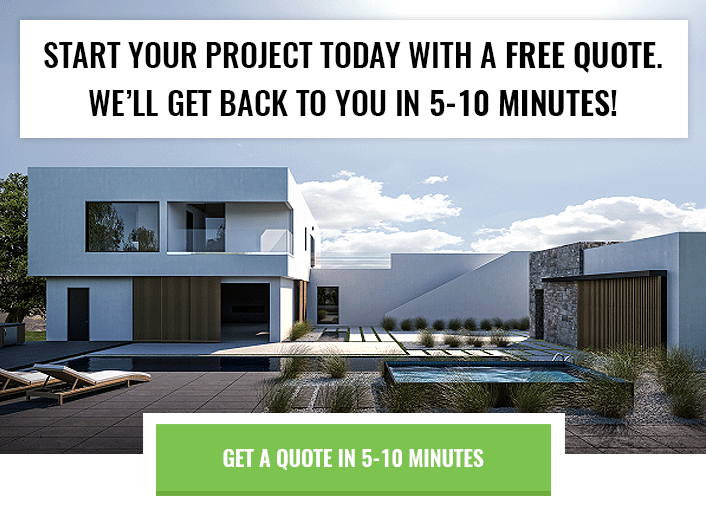Recently we’ve been getting a lot of clients wanting us to do renderings of custom golf simulator room designs for their homes or offices, or where people are making “golf simulator bars”. Even golf clubs are starting to build simulator rooms and want to see what they’ll look like before they’re built, and to use as marketing materials.
If that sounds like you and we can help bring your product to life quickly and affordably, give us a call on 1-877-350-3490 or get a quote here.
Crafting a golf simulator room takes more than buying gear, it’s about planning a space that feels like home and works like a pro studio. You want clear sightlines, reliable tech, and a look that suits your style. At Render 3D Quick we’ve helped architects, developers, and DIY homeowner and officeowners bring their vision to life. Our team blends technical know-how with creative flair; creating photorealistic renders so you see your future space before it exists. That means fewer surprises, faster approvals, and a golf sim room that performs as good as it looks.
Whether you’re an interior designer fitting out a client’s basement or a homeowner turning a spare room into a practice suite, we know what works. We nail the dimensions, lighting, and enclosure details that pro and amateur golfers demand, and we add the custom touches that make their space unique.
Key Takeaways
You’ll learn how to choose the right simulator hardware, automation features, and tech specs for reliable performance
We’ll cover enclosure needs, blackout solutions, and exact room dimensions to avoid guesswork
You’ll find style-inspired design ideas and customization tips that fit your taste and budget
Our proven 3D rendering process ensures you see a true-to-life preview before you build
Render 3D Quick’s expertise in architectural visualization means your project meets professional standards, on time and on budget
Benefits of Indoor Golf and Home Golf Simulator Systems
Bringing indoor golf into your home lets you practice year-round and track real swing data. A home golf simulator gives you the feel of the course without leaving your house. Modern golf simulators fit tighter spaces, and a well-planned golf simulator room can double as a lounge or clubhouse nook. The right enclosure keeps stray balls contained and protects walls. Many setups now include basic automation to adjust lighting or screen settings on demand.
consistent practice regardless of weather
clear sightlines for accurate ball data
multi-use space (entertainment or training)
working with experts helps you pick the best sim and enclosure for your space.
Choosing the Right Equipment for Your Custom Golf Simulator
Picking gear matters, whether you’re an architect planning a golf room or a homeowner going the diy route. a custom golf simulator should match your ceiling height and fit your space without fuss. You’ll need a quality screen or impact screen that handles real swing speeds. Make sure the sim tech you pick integrates with your preferred software and offers easy setup including:
projector throw ratio and brightness specs
sim sensors, launch monitor options, and data accuracy
enclosure type and screen tension
Working with Render 3D Quick means you get expert input on gear choices, so your custom golf setup feels natural and solid.
Planning Space: Golf Simulator Room Design and Enclosure Requirements
You need a clear floor plan before you start. Think about where you want your projector, seating, and golf net so nothing blocks your view. Enclosure walls or netting keep balls in check and you can consider adding surround sound for an immersive golf feel. A dedicated seating area helps friends and family watch. If you have room, a small bar area makes your golf room double as a hangout.
How to plan a golf simulator room:
Draft a basic floor plan with screen and net placement
Pick seating that doesn’t block your swing path
Position the projector with the right throw ratio
Add walls or netting for safety
Integrate surround sound near the seating area
Slot in a mini bar area for breaks
The team here at Render 3D Quick can mock up your layout so you spot issues before you build.
Custom Design Ideas to Innovate Your Custom Golf Simulator Room
You can add real innovation with custom design touches. Think about zones for righties and lefties, with mats angled to match each swing. A custom golf simulator room benefits from flexible layouts that suit solo practice or group sessions. blend golf simulation tech with décor that feels lived in. Below is a quick table of design ideas and related design services to help you plan.
| Design Idea | Feature | Design Service Offered |
|---|---|---|
| Dual-Mat Layout | Righties and lefties positioning | Space planning |
| Integrated Lighting | Overhead LED strips | Customizable lighting |
| Themed Wall Graphics | Golf course art panels | Custom wall design |
Optimal Dimensions for Your Golf Simulator Room and Sim Setup
Get sizing right so your sim works well and your swing stays smooth. Aim for a ceiling height of at least 9 feet to clear your club on full backswing. Your floor plan should allow for 12 feet depth and 10 feet width, though 16 by 12 works better for full-sized drives. Keep the projector at a throw ratio that fills the screen without shadows. A home theater screen can double as your impact screen if it meets speed specs.
Ideal golf simulator specs:
Ceiling height ≥ 9 feet
Depth ≥ 12 feet (16 for full drives)
Width ≥ 10 feet
Projector throw ratio matched to screen size
Clear swing zone around the mat
At Render 3D Quick we can draft to exact dimensions so you avoid tight spots or blind angles and know exactly how much space you have to work with.
Design THEMES for Inspiring Golf Simulator Room Layouts
Try themes that spark creativity and suit your style. Blend golf simulator room design with décor that feels lived in. You could go custom golf lodge, with wood accents and leather seating. Or choose a modern sim studio, all turf floors and minimal walls. For a diy clubhouse vibe, add reclaimed shelving to store your golf club collection. Integrate a launch monitor display into a custom-built console for live stats. Whatever theme you pick, tie in golf simulation tech so it feels seamless.
Suggested golf sim room themes:
Custom golf lodge: wood walls, plush seating, turf mat
Modern sim studio: clean lines, concrete floors, hidden cables
DIY clubhouse: display racks, vintage posters, bar stools
Tech hub: mounted launch monitor, cable management, sleek console
Ready to get Started Visualizing Your Golf Sim Room Project?
We'd love to help! Get in touch today and let's talk through your project and how we can help you visualize your dream golf room.
Frequently Asked Questions About Golf Simulator Room Design
What size room do I need for a golf simulator?
You need at least 9 ft of ceiling height, 12 ft of depth, and 10 ft of width for most home golf simulator setups. If you want full drives, aim for 16 × 12 ft.
How much does it cost to build a golf simulator room?
Costs vary by gear and finishes. A basic diy setup can start around $2,000. A luxury golf simulator suite with top-tier screens, launch monitor, and custom enclosure can run $10,000 or more.
How do I soundproof my golf simulator room?
Add acoustic panels on walls or ceiling, use thick turf with padding underneath, seal gaps around doors, and consider a modular enclosure kit. These steps cut echo and protect neighbors.
Which impact screen should I choose for accurate ball data?
Pick a screen rated for high ball speeds, with no-stretch fabric and proper tensioning. Look for screens designed for sim use, not generic home theater screens.
Do I need permits for a golf simulator room in my garage or basement?
Most builds stay under permit thresholds if you don’t alter structure or electrical work. Check local codes for wiring or lighting changes—your contractor or coach can advise.

Alex Smith
Manager & Co-Owner Render 3D Quick
Article by Alex Smith: a manager and co-owner at Render3DQuick and proudly Canadian! Alex has over 6 years’ experience project managing our large team of 3D rendering professionals. Alex is obsessed with architecture and is a CAD design specialist in his own right and an expert in the field of architectural visualization, 3D rendering, and virtual reality tours.
As the first point of contact when you get in touch with Render3DQuick, Alex loves sharing his knowledge and answering any questions you may have about architectural visualization or the latest technologies and techniques they utilize.
Learn more about Alex and connect with him here.







