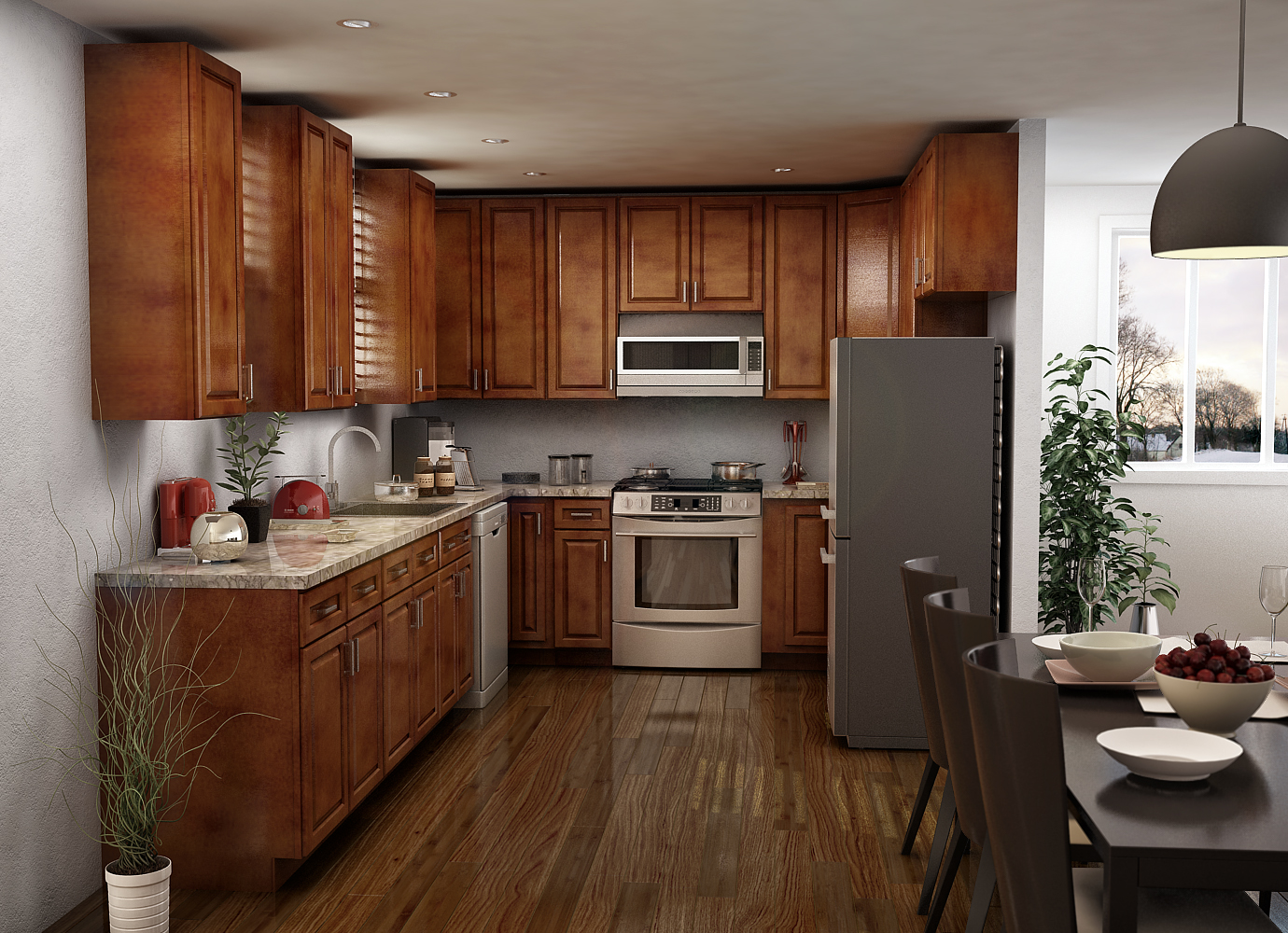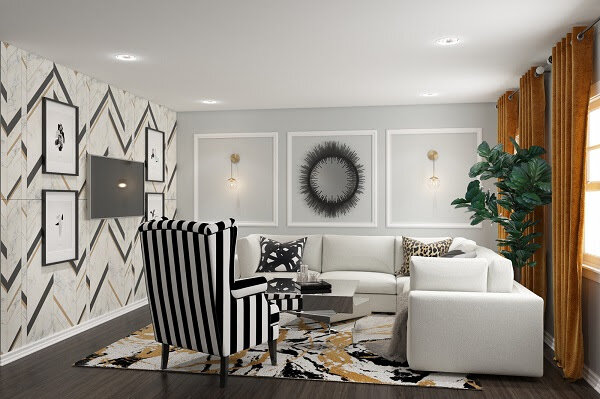3D Architectural Interior Rendering Services
A 3d interior visualization of an awesome bedroom one of our clients designed
Architectural 3D interior renderings are a great way to visualize your space, and they can be a powerful tool to showcase the elements of your building design to clients or investors.
If you’re an architect or interior designer, you know what we’re talking about. In order to attract clients, your design must sell, and any smart architect will tell you that a proper visual representations of the interior design of the space you’re trying to sell can make or break your sales.
Whether your architectural project is residential, commercial or institutional our 3D interior rendering services at Render3DQuick.com will help bring your project to life in no time and at an awesome price, whether it's for the interior of a home, an office, hotel or retail building, to the interior of a school, medical facility or sports stadium.
Our interior visualizations are tailor-made for each client; our objective is to meet and surpass our client’s specifications and instructions, with your vision showing clearly through the finished modeling and styling of the space.
What is a 3D Interior View?
In this short video, one of our owners Jason explains what a 3D interior view is and how they are made:
Why Are Interior Renderings so useful?
3D interior visualizations are most often used by interior designers to help design and plan a space for their clients including 3D floor plans. Homeowners who are working on renovation projects find this service useful as well.
Interior rendering proves to be useful in any situations when there's a need to see the interior of a building, residential or commercial development.
The only other alternatives are 2D drawings, but these do not let the space come to life. Not even floor plans are good enough in this instance, as 2D drawings won’t create the interior atmosphere in the way a 3D visualization can. After all of that, and a the client then has to wait until the end of the construction or renovation process to see how an interior designer’s vision will turn out.
As a result, 2D drawings are ineffective, and obviously no one wants to spend so much time, money, energy, and effort only to be surprised at the end by the result of the development.
Interior renderings allow designers to convey their ideas for a space as accurately as possible. If you’ve ever tried to have an interior design explained to you with hand-drawn and colored sketches and plans, then you know that it takes a lot of guesswork and imagination to understand the designer’s vision.
This can be both stressful and time-consuming. And even after completing the project for a client they might say “I thought it would look different!”... You really don’t want to go through this, and you can avoid it easily when you work with us.
The best way to protect yourself from this occurence, is to provide your clients with a 3D visualization that is as close as possible to the reality you are both picturing. In the long run, a 3D is rendering will save you both time and money.
Interior design renderings will also help you make sure that you have all of the important details in place that can often be overlooked in traditional drawings. Things like escape routes, fire safety elements (fire escapes and like), and potential security vulnerabilities are easier to imagine when you are looking at a building as it will appear in real life. These elements become slightly less important when rendering a house, but they are critical when it comes to commercial and office building rendering projects.
That’s why 3D visualization services are in high demand. It’s not enough that you just order 3D CAD rendering services randomly, though. It's important to choose a rendering company that can do the job well, on budget, and quickly.
That's where we come in! Our team of professionals has worked with many different clients on many different types of projects throughout the world with consistently great feedback.
A small selection of interiors from our folio
Play the video for more of our best work!
OUR INTERIOR DESIGN AND 3D RENDERING SERVICES
A 3D visualization of the interior design and layout of a restaurant
Interior design is one of the main purposes of our home renderings. Whether it’s an interior designer working with a client or a homeowner trying to remodel their home on their own, it is extremely helpful for them to be able to see how their space will look in reality. This way, they can easily plan where to place furniture, can experiment with colors, and see how much room each space will have after everything is in place.
So while you are probably wondering the cost of 3D house design services (our prices are very competitive, just so you know) ask yourself:
Can you afford not to use 3D visualization services to plan your project? Can you afford the potential mistakes, miscalculations, and wrong choices that your 2D drawings could potentially create?
How much of an impact will a 2D drawing have on your clients, your investors, and other important decision makers? Not much. Now consider the power behind a 3D representation, or even a live animation that makes the viewer feel as if they are walking through the house or building. There’s simply no comparison.
Our interior rendering services will elevate the graphical representation of your space to unparalleled heights. We have an experienced team of designers that know what looks good (and what sells!).
We also have a huge volume of rendering libraries, meaning that we can handle all sorts of colors, patterns, textures, styles, lighting fixtures, depths of field, furniture objects and glazing treatments. We can quickly and effectively populate your 3D environment in the exact way you need based upon your requirements. That’s why we’re the fastest in the business!
What do I need to get started with my interior rendering project?
To get started on bringing your latest project to life all we need are the blueprints of the space you want to recreate. After we discuss the specifications of your project, we will then have a design brief based on your specifications and preferred style.
You can either let us know how you would like the interior design to look like, based on renderings we’ve done in the past, or we can draw inspiration from any physical or digital spaces you’ve previously seen online or in books or magazines.
Alternatively you can just let our experienced designers take care of everything and guide you through the process. You’ll also be able to request any modifications and revisions you may want as we go through the design process.
To get started with an interior 3D rendering, just give us a call today at 1-877-350-3490 or request a quote using the button below.













